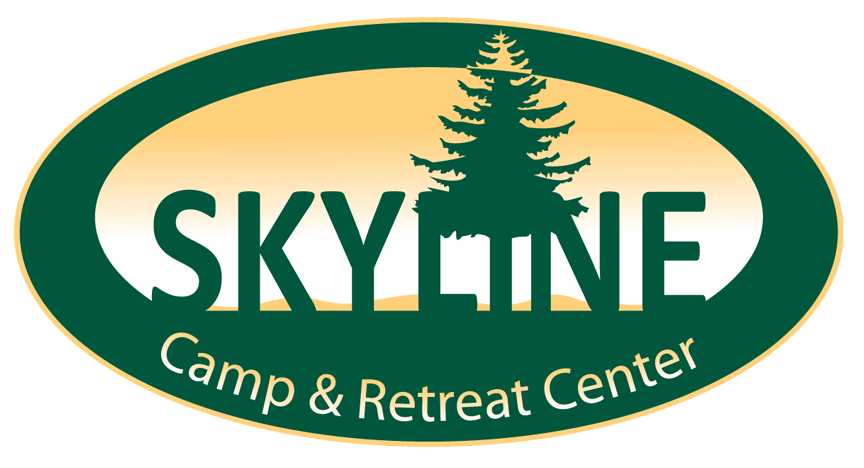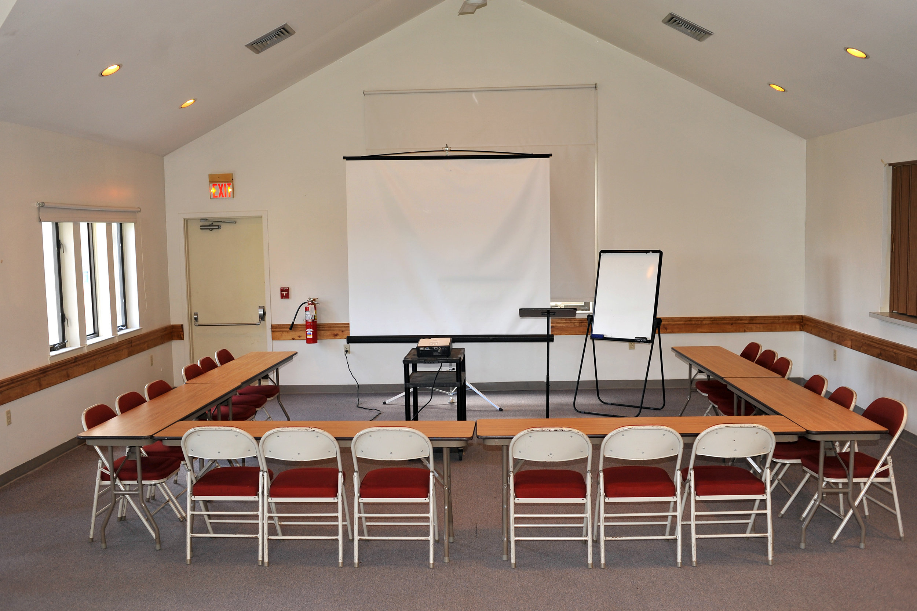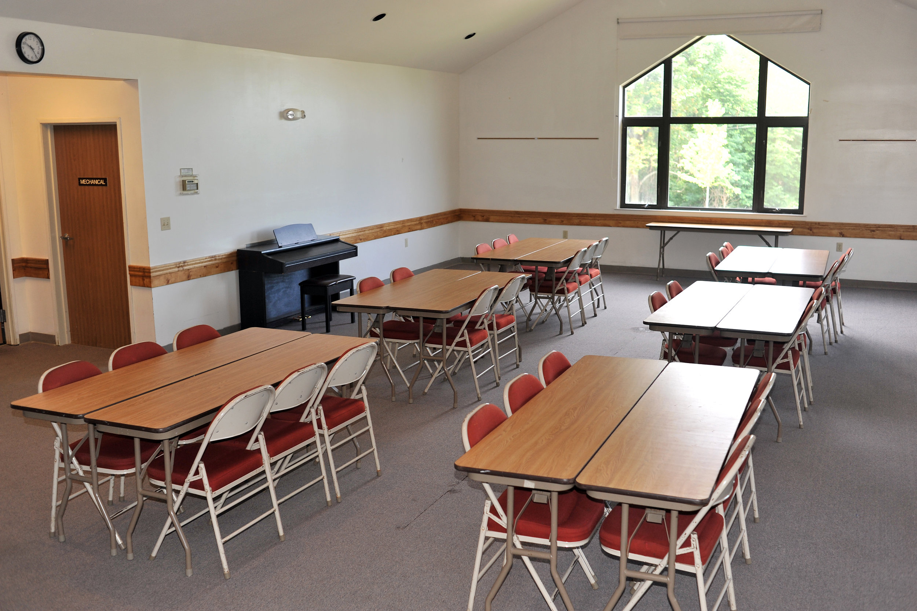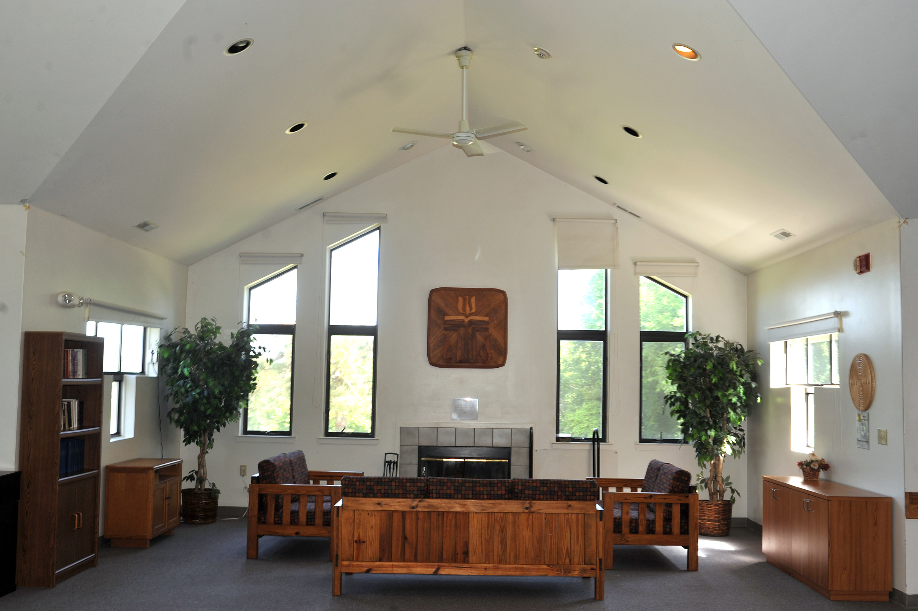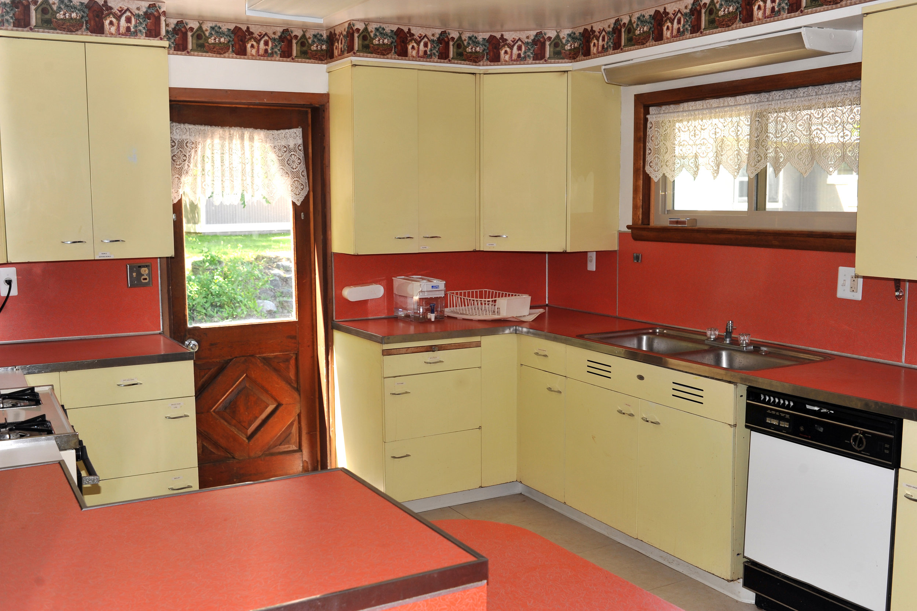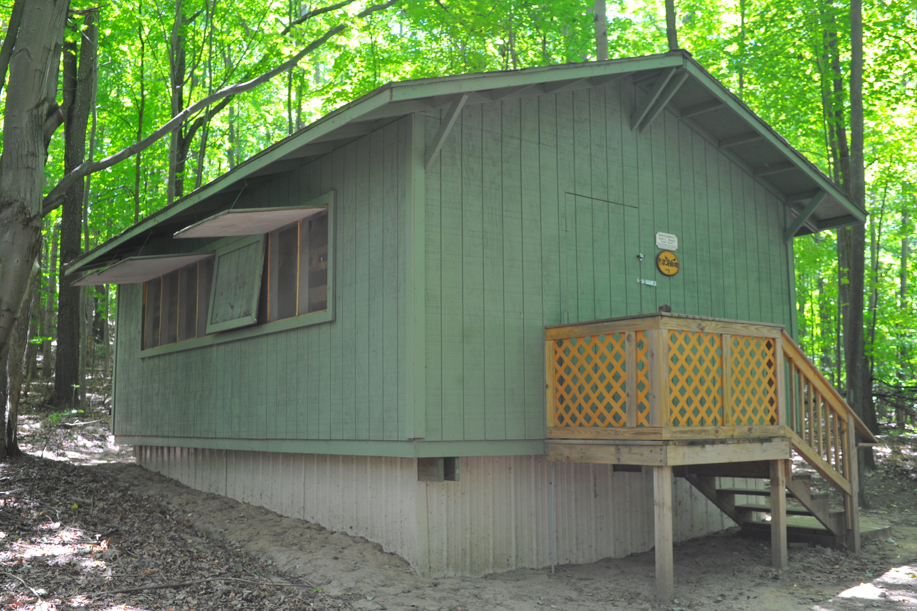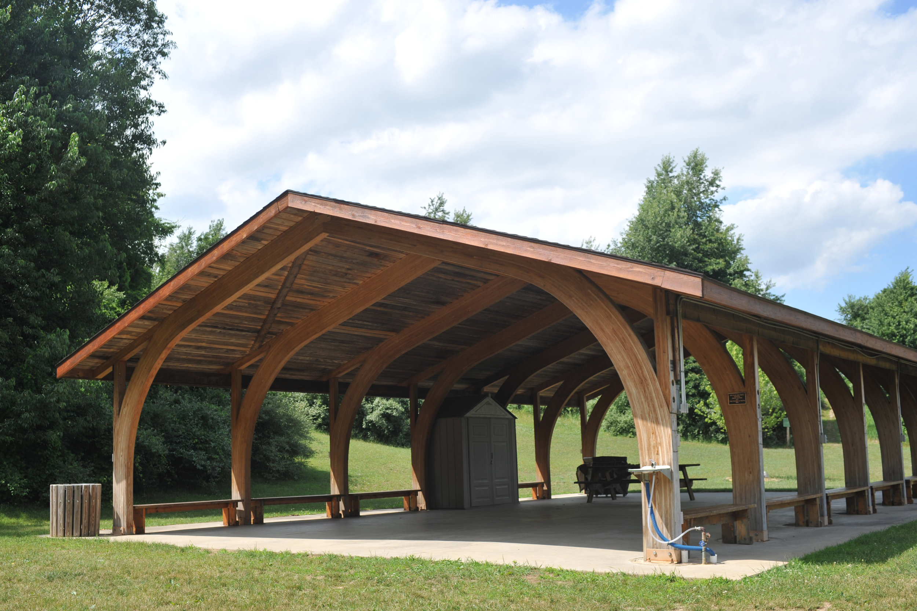Skyline can accommodate up to 200 sleeping guests in the summer, and about 100 all year round.
With different residential settings, activity possibilities, meal plans and more, each guest group is approached uniquely when it comes to putting together the package that best suits.
Please contact our business office today at 810-798-8240 x106 or email kevin@campskyline.org for more information.
Focus Hall
The centerpiece of Skyline Camp and Conference Center is Focus Hall. Built in 1993, this 6,400-square-foot building is fully winterized, is bright and airy and offers a spectacular view from the highest point in Lapeer County, Michigan. Focus contains 14 bedrooms, accommodating up to 64 persons with full and extra-long twin beds. It has centrally located modern tile baths, a large meeting room seating up to 125, with snack kitchen, fireplace and piano. Focus has handicapped accessibility.
The Lodge
The main house for what was once a country estate, the Lodge is near Focus Hall, at the edge of a hardwood forest. It is fully winterized, has a homey ambiance and a sweeping view from the extra-large meeting room. Constructed in 1953, the Lodge is on two levels and has six bunkrooms for up to 39 persons, plus showers and restrooms. The focal point of the large meeting room is a massive stone fireplace, with snack kitchen and piano on the same level.
Dining Hall
The dining hall is only 50 yards from the Lodge and Focus Hall. Skyline's experienced kitchen staff prepares hearty, tasty, home-style buffet meals that can be tailored to the group in residence. The dining hall can seat up to 90 in two dining rooms that can be used for added meeting space between meals. The Dining Hall is barrier-free.
Cabins
(summer only)
Situated in one of several forests on the Skyline property are 11 rustic cabins, most of which can sleep 8, some 10. Each cabin has electric lighting, a power outlet and an electric fan. They are well screened and ventilated. These cabins are generally in use during the summer camp season. Restrooms and showers are located at the bathhouse, just a short walk away from the cabins. Our two newest cabins sit next to the pool, and the poolhouse is used for restrooms and showers.
Pavilion
This 1,944-square-foot (54 feet by 36 feet) open-air structure, with its massive gothic-arched supports, was completed in 2002. With an all-weather concrete floor, electricity and drinking fountain, it provides an excellent three-season refuge from inclement weather and the hot sun. It is adjacent to a regulation-sized soccer field suitable for large games.
